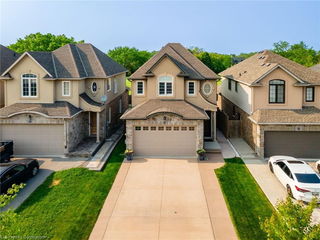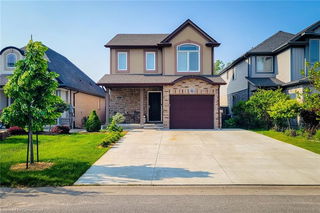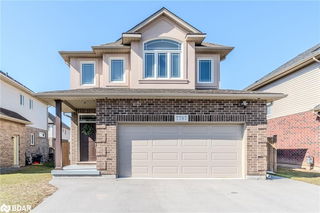8436 Sweet Chestnut Drive




About 8436 Sweet Chestnut Drive
8436 Sweet Chestnut Drive is a Niagara Falls detached house which was for sale. It was listed at $779000 in April 2025 but is no longer available and has been taken off the market (Sold Conditional) on 15th of April 2025.. This 1700 sqft detached house has 4 beds and 3 bathrooms.
For groceries or a pharmacy you'll likely need to hop into your car as there is not much near this detached house.
For those residents of 8436 Sweet Chestnut Dr, Niagara Falls without a car, you can get around rather easily. The closest transit stop is a Bus Stop (Brown / Opposite Butternut) and is a short distance away connecting you to Niagara Falls's public transit service. It also has route , and route nearby.
© 2025 Information Technology Systems Ontario, Inc.
The information provided herein must only be used by consumers that have a bona fide interest in the purchase, sale, or lease of real estate and may not be used for any commercial purpose or any other purpose. Information deemed reliable but not guaranteed.
- 4 bedroom houses for sale in Niagara Falls
- 2 bedroom houses for sale in Niagara Falls
- 3 bed houses for sale in Niagara Falls
- Townhouses for sale in Niagara Falls
- Semi detached houses for sale in Niagara Falls
- Detached houses for sale in Niagara Falls
- Houses for sale in Niagara Falls
- Cheap houses for sale in Niagara Falls
- 3 bedroom semi detached houses in Niagara Falls
- 4 bedroom semi detached houses in Niagara Falls
- There are no active MLS listings right now. Please check back soon!



